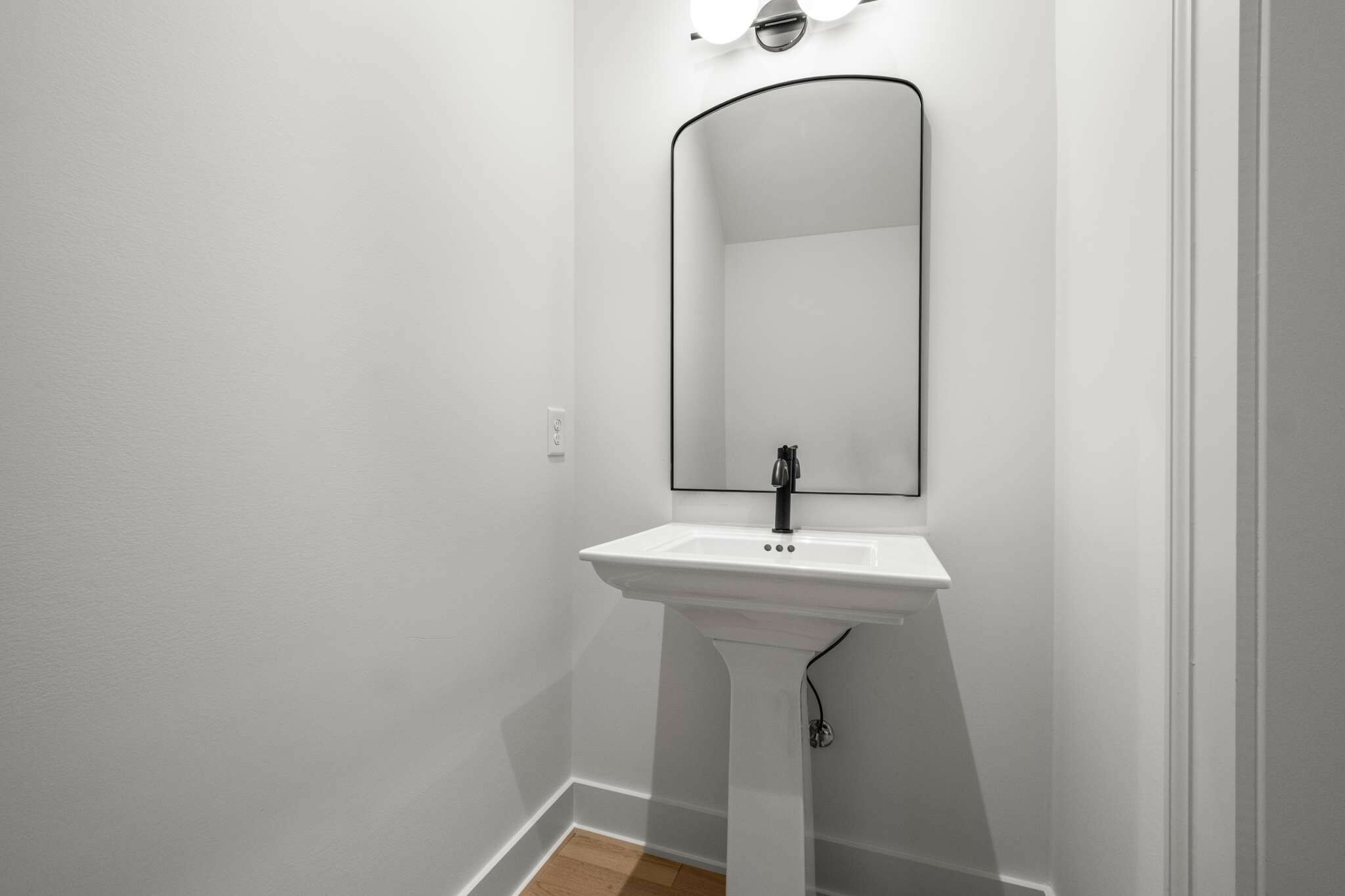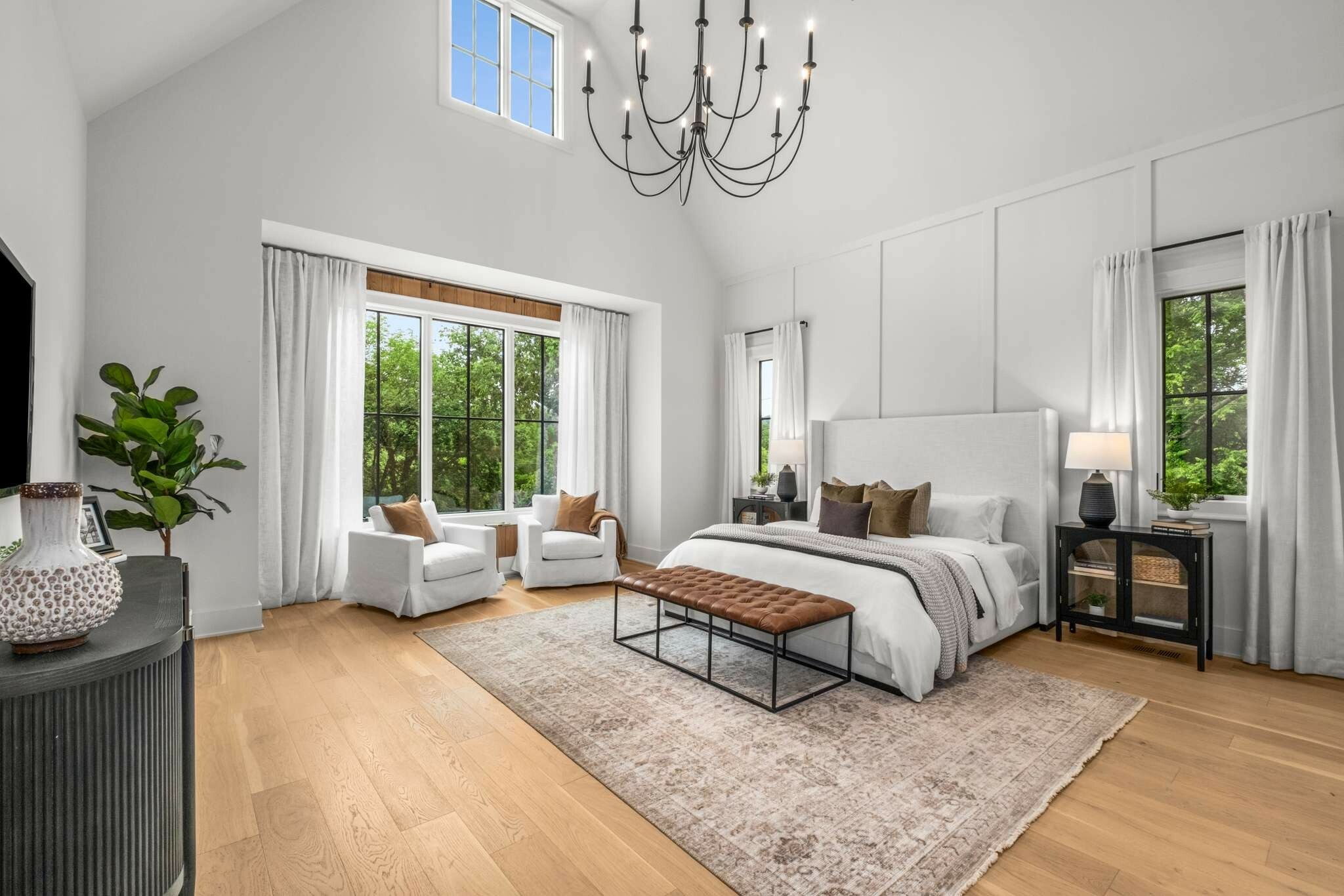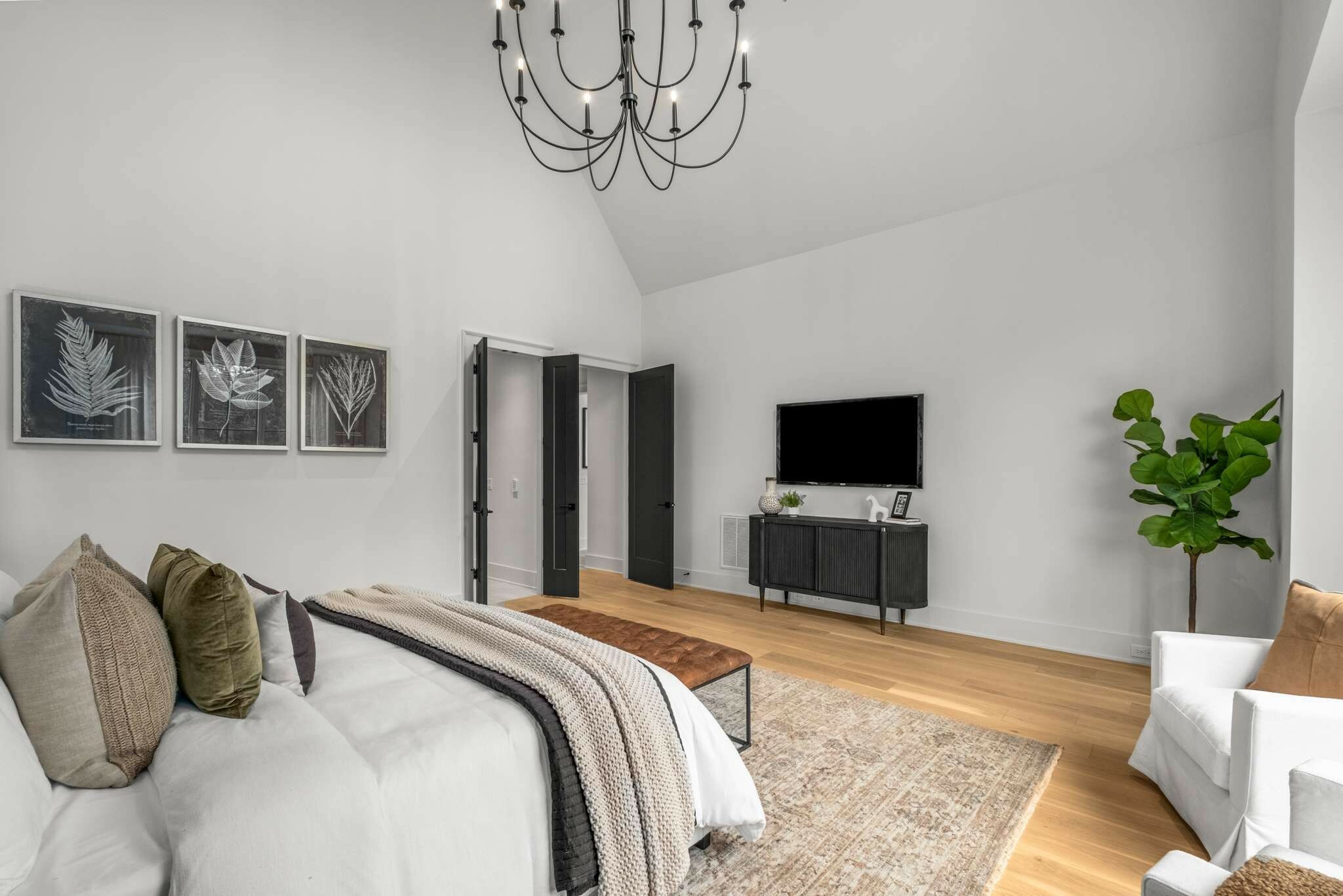


4530 Everett Dr Nashville, TN 37215
-
OPENSun, Jun 152:00 pm - 4:00 pm
Description
RTC2905506
1.37 acres
Single-Family Home
2025
Davidson County
Listed By
REALTRACS as distributed by MLS Grid
Last checked Jun 14 2025 at 1:34 PM GMT+0000
- Full Bathrooms: 7
- Half Bathrooms: 3
- Ceiling Fan(s)
- Entrance Foyer
- Extra Closets
- Pantry
- Storage
- Walk-In Closet(s)
- Wet Bar
- Primary Bedroom Main Floor
- Kitchen Island
- Forest Hills
- Fireplace: 2
- Central
- Central Air
- Electric
- Finished
- In Ground
- Wood
- Tile
- Brick
- Masonite
- Roof: Shingle
- Utilities: Water Available
- Sewer: Public Sewer
- Energy: Water Heater
- Elementary School: Percy Priest Elementary
- Middle School: John Trotwood Moore Middle
- High School: Hillsboro Comp High School
- Garage Door Opener
- Garage Faces Side
- Concrete
- Driveway
- 2
- 9,949 sqft
Estimated Monthly Mortgage Payment
*Based on Fixed Interest Rate withe a 30 year term, principal and interest only



